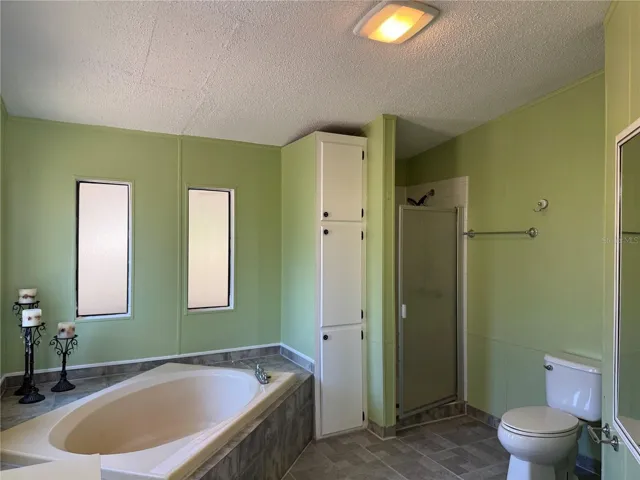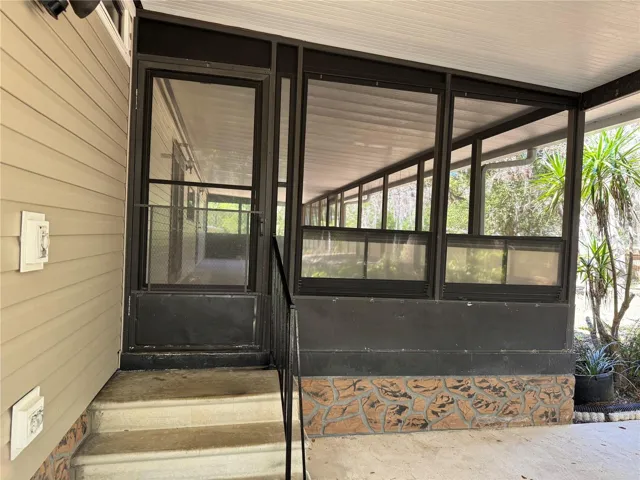Active
16235 SUNFLOWER TRAIL, Orlando, FL 32828
16235 SUNFLOWER TRAIL, Orlando, FL 32828
Overview
Property ID: HZO6293356
- Manufactured Home - Post 1977, Residential Lease
- 3
- 2
- 1620
- 1988
Description
Spacious Manufactured 3 Bedroom and 2 Bath Split Bedroom Plan – Open Floor Plan with Volume Ceilings in Living Area – Fireplace in Family Room – Formal Dining Room and Living Rooms / Great Room – Primary Bedroom with Walk-in-Closet and Large Bath Tub and Large with Separate Shower – Kitchen with New Appliances – Laundry Room with Washer and Dryer – Large Screen Porch – 4.49 acres – Fenced – Two-to-Three Covered Parking Spaces – Exterior Storage – No Aggressive Breed Dogs – No Indoor Pets and No in Door Smoking. Home is on Well Water – Camelot Elementary, Timber Springs Middle and East River High Schools
Address
Open on Google Maps- Address 16235 SUNFLOWER TRAIL
- City Orlando
- State/county FL
- Zip/Postal Code 32828
- Area SEAWARD PLANTATION ESTATES SECOND ADD
Details
Updated on April 9, 2025 at 2:20 pm- Property ID: HZO6293356
- Price: $2,300
- Property Size: 1620 Square Feet
- Land Area: 4.49 Acres
- Bedrooms: 3
- Bathrooms: 2
- Garage Size: x x
- Year Built: 1988
- Property Type: Manufactured Home - Post 1977, Residential Lease
- Property Status: Active
Mortgage Calculator
$7,729.15
Monthly
- Down Payment $345.00
- Loan Amount $1,955.00
- Monthly Mortgage Payment $16.65
- Property Tax $5,750.00
- Home Insurance $83.33
- PMI $1,629.17
- Monthly HOA Fees $250.00
Schedule a Tour
360° Virtual Tour
What's Nearby?
Powered by Yelp
Please supply your API key Click Here
Contact Information
View ListingsSimilar Listings
2100 KINGS HIGHWAY, Port Charlotte, FL 33980
2100 KINGS HIGHWAY, Port Charlotte, FL 33980 Details
21 hours ago




















































